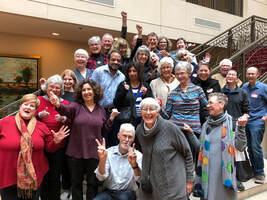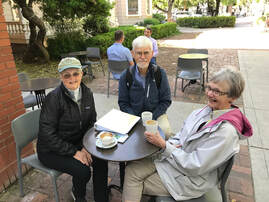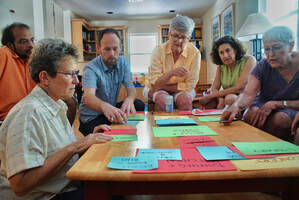The 6 characteristics of cohousing
As part of the creation of Washington Commons
Adapted from Creating Cohousing: Building Sustainable Communities
by Kathryn McCamant & Charles Durrett.
by Kathryn McCamant & Charles Durrett.



