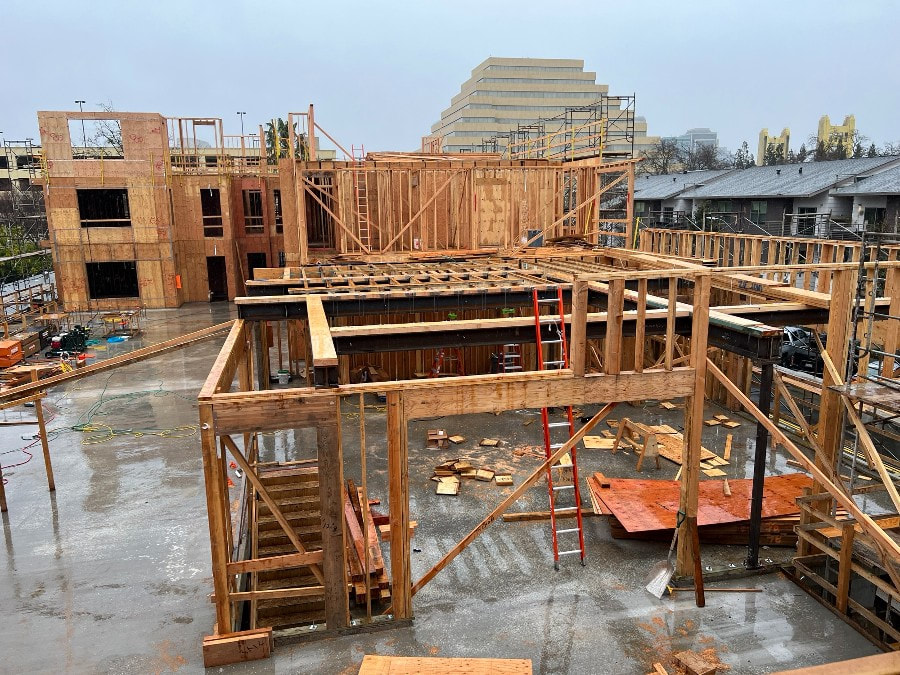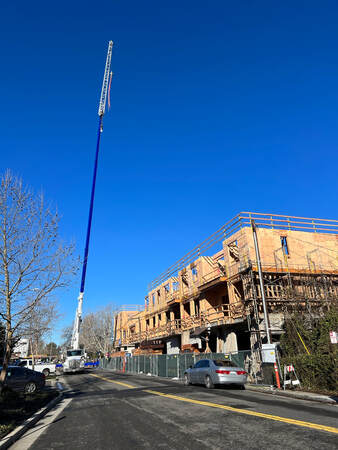|
Our project is still on the “upswing,” in spite of the weather! As promised, the framing for all the floors is moving fast. A gigantic crane blocked the street for a day and lifted wood to the top of the third floor, ready to frame the units above.
Looking down on the building, you can see the large open space on the right, which will be our common dining room. Steel beams create a high ceiling free of posts, and the stairs rise from the lobby below. To the left is the large terrace with the outline of a garden planter box. The second and third floor framing is nearly complete, and the fourth floor is starting. In the background are the two gold towers of the Tower Bridge. We have several 1 and 2 bedroom condominium flats available. Become an Explorer and join us on our next (April 15) site tour!
0 Comments
Leave a Reply. |
Archives
June 2024
|



 RSS Feed
RSS Feed